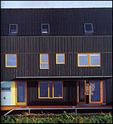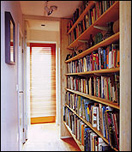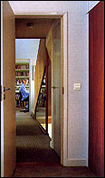
Architect Meredith Bowles and novelist Jill Dawson appear the quintessentially hip urban couple – he is tall and pony-tailed, she teams a Fifties floral skirt with black tights and top. Three years ago, that’s exactly what they were, living in a two-bedroom Hackney maisonette with Jill’s 11-year-old son Lewis. Jill’s career had taken a meteoric rise with her third novel, Fred and Edie, shortlisted for
both the Whitbread and Orange prizes. Meredith meanwhile, as director of Mole Architects, was getting plenty of commissions for groovy bars and Hoxton lofts. A good time to abandon the metropolis and build a home in the sticks? Absolutely, and the couple have never looked back.
‘I’ve never really taken a big interest in my home environment, but I’ve been blissed out living in this house.’

‘I didn’t grow up in a city, and while they are fantastic for culture I’ve always had to leave them behind to do things I really like doing – being outside, boating and cycling,’ says Meredith. ‘It was great to have the space. Returning to London you feel the stress returning, just driving or suffering whatever the Tube has to throw at you.’
The new family home, the Black House, stands stark and tall against the flat prairies of the Fens, its colour complementing the rich ebony of the surrounding peat fields. Meredith’s design is modelled on the utilitarian simplicity of the region’s farm buildings. ‘I love barns and sheds in general; I have photos of them from all over the world. They have an unselfconscious quality, a direct connection to the landscape. The Fens are a seriously agricultural area and the barns here are not picturesque, they are not the oak- framed barns that many people value. But I think that kind of value is tied in with nostalgia, and I’m not a big fan of nostalgia as a driving force.’

As well as being visually arresting, the house is also outstanding for its ecological principles. Everything that could be recycled, is, from insulation (old newspapers) to the l-beams (timberwaste). Even the Monet-on-acid green, yellow and blue splashbacks in the kitchen are made out of recycled industrial chopping boards: ‘and the colours almost exactly match the pea and sugar beet fields outside during the summer,’ says Jill.
As in a proper farmhouse, the heart of this unpretentious, functional home is the kitchen, with a humble formica table as its centre. Three-year-old Felix, born after the move to Cambridgeshire, is currently at nursery, but there’s ample evidence of his existence: a small easel blackboard, toys and child-sized chairs tucked under the window seat. ‘A house has to work for how you genuinely are as a family, not how you would like to be,’ says Jill. The ground floor consists of three rooms, one opening out into the other – but the open-plan concept was modified to give the sitting room a door, so Lewis can watch telly while his parents enjoy wine and conversation in the kitchen. A floor-to-ceiling bookshelf at one end not only reminds you that this is a writer’s home, but also forms a useful corridor to a lavatory and utility room. ‘The idea was to have “bookends” at either end of the house,’ explains Meredith. Because of the building’s narrowness, most rooms have windows on both sides, with the main focus of the ground floor on the view: combine harvesters working the fields, the pylons and, in the distance, the ancient spire of Ely Cathedral.
NEW COUNTRY ARCHITECTS

Meredith is one of several ‘new country’ architects in the region who are putting ecological principles into practice in their work – fellow travelers include Patrick Lynch, Ralph Carpenter of Modece Architects, who builds hemp homes, and Neil Winder, who built an award-winning house from trees harvested from the client’s own estate. New Country I is also about drawing on the vernacular style and re-interpreting it in a new utilitarian way, and combining this with eco-design and building principles. Meredith was inspired by self-sufficiency pioneers Robert and Brenda Vale, who taught him at university. ‘Environmental issues are discussed so much now that we see ourselves as mainstream rather than a fringe movement, says Meredith, who has had eco-house commissions in London, Sheffield and Hertfordshire. Sixty percent of all UK energy use goes on heating homes – a statistic that alarms Meredith Bowles, “Eco-housing” has become a fashionable word but it’s often unexplored as a concept.” His first priority in building the Black House was getting the insulation right. The black outer cladding is cement fibre, insulated inside by recydled newsprint. The windows are built to a high specification, double-glazed with argon-filled cavities, and heat-reflecting coating. The ventilation system is highly sophisticated, with a heat exchanger three times more effective than usual. The Black House also has the capacity to photovoltaic cells when they become cost-effective – in the meantime the couple buy their electricity from a Cornish wind farm.
I’ve never really taken a big interest in my home environment, but I’ve been blessed out living in this house.

Upstairs has a rather more funky feel, with the patterns of the jute flooring picked out in the circular wallpaper in the master bedroom, Meredith has promised to cover the leaves of Jill’s dressing table with pink velvet. Felix’s bedroom and Meredith’s office are next door, while the attic contains Lewis’s teenage den and Jill’s study. “I’ve never had my own study before, and I love being this high up. I feel tucked away, people can’t just pop in.’ She also likes to retreat into the fens, creeping into a bird hide to write.
For centuries, the Fenland was one of the most isolated, impoverished areas of England and even today the landscape is eerie, with endless, flat vistas broken by the odd solitary tree, silhouetted against huge, almost overbearing skies. The Fens were only drained 300 years ago, and the pumps have been working ever since to keep the countryside, already a few metres below sea level, from being reclaimed by water. It is slightly disconcering to see rivers and streams on higher ground than the fields. But Meredith clearly loves the land and speaks of its history and traditions with warmth and insight. ‘The links between architecture, landscape and history are much clearer in England than they are in say, Australia and the US,’ he says. ‘The traditional architecture here is very utilitarian and, because the land is recent, very few houses are old.’ He finds the ‘chalet-style’ housing currently favoured by the planning authorities rather depressing, preferring instead the box-like, brightly-coloured homes built in the Twenties and Thirties: ’They’re like dice rolled on to a billiard table.’ Both and ]ill maintain that settling into this strange landscape has been easier than they imagined. Teenage Lewis may find the village of Prickwillow a little slow after Hackney, but he can skateboard safely in the street, while Felix can play in the fields around the house.

Finding like-minded neighbours has also proved little problem. On the same road as the Black House are two glass bungalows by the architect Jonathan Ellis Miller, lived in by the venerable artist Mary Banham, who has become a good friend. ‘I was slightly dreading the curtain-twitching element of living in a village, but actually there are tons of writers and artists here,’ says Jill. ‘It’s the unusual environment that attracts them, I suppose.’ And, far from downshifting, the move out of the capital has helped both careers. Meredith finds that the countryside offers opportunities for high-profile new building, rather than the refurbishments and extensions that are the inevitable fare of the London architect. Meanwhile, Jill has not only brought out a new, acclaimed novel, Wild Boy, but has received two prestigious writing fellowships from the nearby University of East Anglia. ‘As a writer, Jill can really live anywhere, but that actually goes for many of us, these days. Except for the times when I have to be on site, it’s true for me, too,’ says Meredith.

Meredith still keeps a model of his original, rather different aspiration for the Black House. For a start, it wasn’t black – the main house was to be silver-coloured, the ground floor forming a kind of cloister, with a corridor connecting it to a black barn containing the office of Mole Architects. Unfortunately, the plan worked out £6o,ooo over budget. ‘I am always advising clients to be more realistic, and I suppose I didn’t heed my own advice,’ he says. Actual building costs ended up at £174,000, including engineers and insurance fees, but not the cost of Meredith’s own work. Today, Meredith estimates the market value at around £250,000, but this is due to rising property prices ratherthan the added value of self-building. ‘If land prices hadn’t gone up, we’d only have broken even. But making money is not what interests me about property.’ The Black House seems to have been an astonishingly trouble-free project. There are none of the usual horror stories about cowboy contractors and obdurate building regs officers.

As Jill was pregnant with Felix when the family moved out to Cambridgeshire, comfortable temporary lodgings had to be found, in the form of a rented farmhouse nearthe Black House site. ‘I would have been prepared to lived in a caravan, but for some reason Jill vetoed that,’ says Meredith with a grin. The i8-month delay in starting construction was due to Meredith’s work commitments – he was still commuting into his Old Street agency three times a week. He realised a year’s sabbatical was the only way to get the job done, but in the end it took just nine months. Planning objections raised by the authorities were quickly dealt with by ‘reasoned argument’ says Meredith.

‘I’d been led to believe it would be a nightmare,’ says Jill, ‘but it was actually very exciting, watching it all going up. I was preparing myself to live in a building site but when we moved in, in the summer last year, it felt finished.’ There were also none of the usual coupley rows about the colour of the kitchen walls and stairway carpet. Meredith tried to engage his partner in decor decisions, but to no avail. It was an apathy he now appreciates as ‘very generous’. ‘Jill knew it was of huge value to me – my primary goal as an architect is to produce something of beauty for myself- so she gave me free rein.’ ‘I was the ideal client really,’ says Jill. ‘I trusted him, I had confidence in his taste. I’ve never really taken a big interest in my home environment. But I’ve been so blissed out, living in this house that I do now understand why people care about these things, to the extent of wanting to build their own homes.

